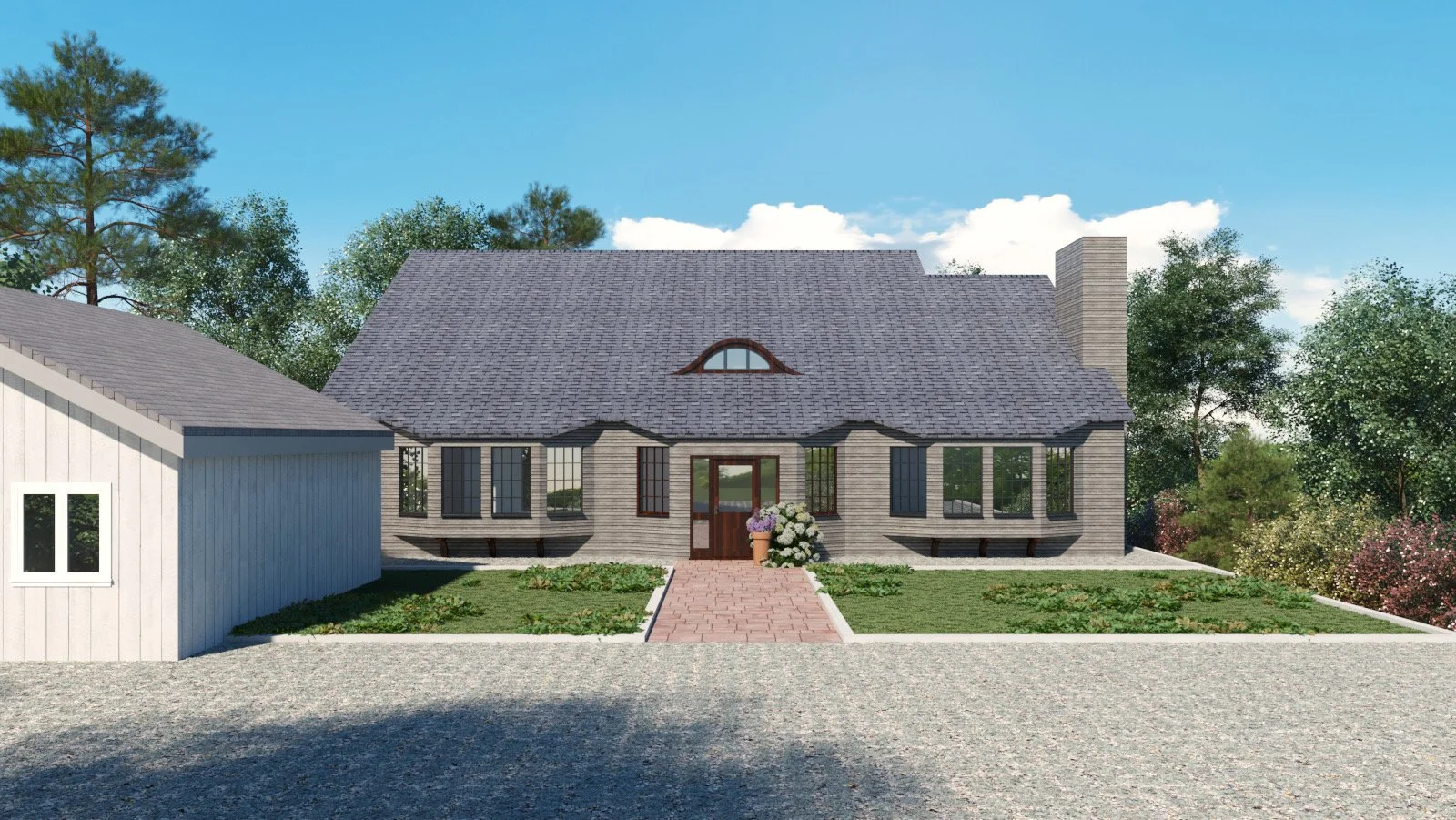Jones Residence
Waccabuc, NY
The Jones family purchased this beautiful property with a small house that was built in the 1970’s. The house had considerable mold and needed up- grades to its services.
The traditional cape house style had a steeply sloped roof without dormers on the north face. This resulted in an opportunity to recapture one third of the upstairs SF as usable.
The downstairs plan also had challenges. In the family room / kitchen, a stair to the basement and a large fireplace with flue bifurcated the ground floor resulting in several cramped spaces that were isolated from each other.
Our clients’ goals were to increase the usable area without adding more footprint to the foundation and to use current technology for cleaner more energy efficient systems.
Existing North Facade
Proposed
This client bought a beautiful property with a small house that was built in the 1970s. The house had considerable mold, old services and cost a for- tune to heat and cool. The plan of the space was cramped and awkward. The client has a foundation and do a lot of entertaining. They wanted a living space that was spacious and connected visually to the outdoor desk and the views to the Hudson River and West Point. Additional goals were:
Reconfigure the plan of the house to make it more spacious and usable for events.
Have an open plan layout with kitchen dining and living open to one another
Add a mud room, pantry and guest bedroom with a bath
Redo the front facade to with an English cottage in mind
Provide a heating and cooling system powered by electricity
Extend the outdoor deck and add a screened in area
An architect they had previously engaged recommended a 2,000 SF addi- tion to achieve the goals
After visiting to give a second opinion we determined that the goals could be achieved for less than half the square footage by reconfiguring the inte- rior of the house.
Removal of the stair to the basement and fireplace in the family room allowed for a kitchen 30% larger
Adding 400 SF at the bow window allows for an entertaining space 40’ long
Relocating dining to the new family room allowed a new configuration of guest bedroom and bath, mudroom and butler’s pantry.
To address the significant heating and energy costs, we A-232 2
recommended removing the existing exterior board, add
4 inches of insulation and make all windows triple glazed.
Size
4 Bedrooms, 2.5 Baths 4,500 SF
Services
Programming through Construction Documents







