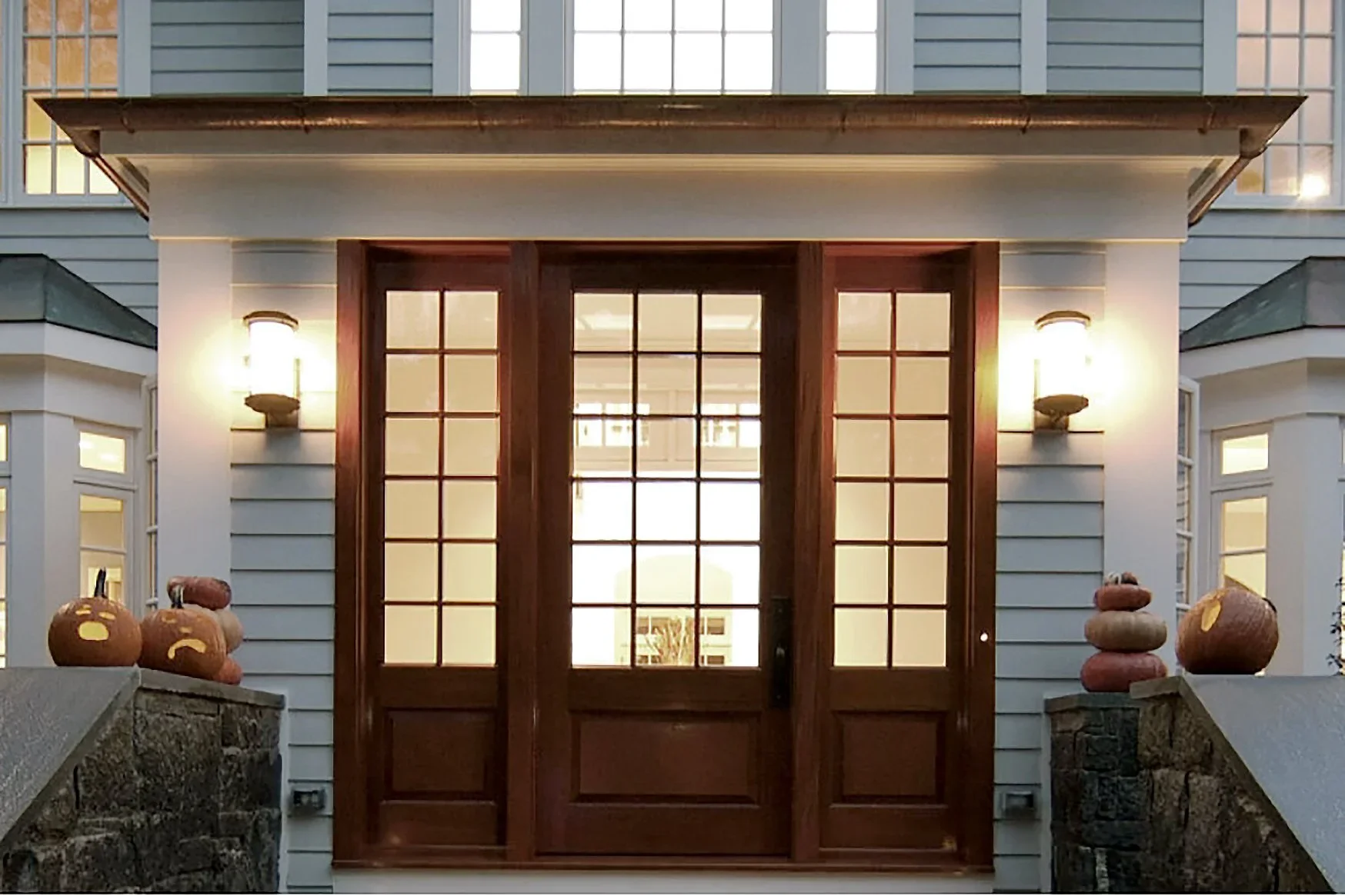
Den Road Residence
A Healthy Net Zero House
The house was conceived as a dwelling that would have minimal impact on its surroundings and connect to its adjacent 250 acres of conservation land.

The Andrew W. Mellon Foundation
This study evaluated the Strategic Planning goals of the AWMF to enhance the connection between the two buildings on the campus, allow for growth, incorporate additional convening spaces, while referring to the existing architectural styles.

Lowenstein Sandler LLP, New Jersey Office
Lowenstein, a national law firm, commissioned Marner Architecture to design their new headquarters office in Roseland, New Jersey. Only a block away from their prior office, at 160,000 SF the space spans 4 floors of an existing building and it allowed practically all lawyers to be together on one floor.

ITOCHU International Inc.
The project was selected as a winner of the Avenue of the Americas Association’s 2017 Architects Award.
Crain’s featured ITOCHU as one of the “Coolest Offices in New York” in their 2018 competition.

Lowenstein Sandler LLP, New York
The firm asked for an image for a new conference center that would blend the top tier law firm character with the strength and enduring qualities that their brand represents.

Allen & Overy LLP
This leading international law firm is expanding its space with a new concept for work style and light. We organized attorney space around support space then opened up the entire area to natural light. It was effective and affordable enough to have us go back and retrofit the existing space on multiple floors.

Compact House, CT
This new home is designed to be energy saving, healthy, and lower cost compared to the average home price in the area. It has 3 bedrooms and 3.5 baths all en-suite. The central space of the house is a double height living space open to a garden patio for three-season enjoyment. Other features include a dining room convertible to a media room, home offices, and a work-out studio/painter’s studio above a garage.

House in North Stamford
This new home is designed to be energy saving, healthy, and lower cost compared to the average home price in the area. It has 3 bedrooms and 3.5 baths all en-suite. The central space of the house is a double height living space open to a garden patio for three-season enjoyment. Other features include a dining room convertible to a media room, home offices, and a work-out studio/painter’s studio above a garage.

Darien Residence
In the portion of town with rolling hills, this family wanted to expand the house and bring its rooms into a refreshing new design which matched the lifestyle of this family and framed views of the terrain.

Pound Ridge House
Set on 13 acres of raw land, this house is sited where cattle once grazed near a “barway” on the state line between New York and Connecticut. The driveway was the beaten pathway through the woods. So the house is designed to have several fronts, as you approach it, to the barway, and to a glacial rock outpouring, beautiful to see in the winter.

Passive House Design
Passive House, not only for houses but for all building types – existing and new – distinguishes itself from other standards and guidelines in its focus on occupant comfort and reliable heating and cooling savings. Passive House buildings are ready for a future of electrification, high utility costs, and increasingly frequent extreme weather. The primary design elements include high performance windows, facades with a greater amount of insulation and designed to be airtight, and a highly efficient and separate ventilation system.

Bernstein Litowitz Berger & Grossmann LLP
The firm prosecutes class and private actions nationwide and needed an environment that expressed this devotion to individuals and institutional clients. They owned the painting of Batman which we developed an entry sequence around and then extended the openness concept throughout to allow a sense of light and transparency throughout the firm.

TowerBrook Capital Partners, L.P.
TowerBrook asked us to design open and transparent office space that took advantage of the abundant natural light. We used the offset core and transparent glass walls to unify the entire working environment. We then added three separate and discrete entrances to private offices, to board room, and visitor conference rooms.

LIM College – Maxwell Hall Student Center
The new lounge offers the college a distinct street presence at their 45th street campus. The loft like space includes a coffee shop, bookstore, and various meeting and study spaces. The stair connects the new ground floor space to some of the college’s classrooms, IT help desk, and the library. A new graduate programs center is connected by an elevator to the upper floors.

Boys and Girls Club Queens
This project is based on the Boys and Girls Club strategic plan to extend the vitality of the important neighborhood institution into the next 50 years of its history. The plan begins with tripling the size of the clubs programs to include outreach to the community for senior level leaders and instructors.

Chapin School
A K-12 master plan for the 21st century.
This master plan marked the second of three major eras of our relationship with the Chapin School. The centerpiece of the project is the Science Center, new Middle School Classrooms, and Fine Art Studios.

Sustainability
We begin by gaining a clear understanding of the climate that we are building in to best leverage passive strategies. Once all the passive strategies have been explored, move into the world of active and renewable optimization.
Then we start to think about the design options that work best for our project location and our clients’ preferences. As we begin to make choices, we can see what works best for the lowest cost – and how this ties into lowering our client’s utility bills.























